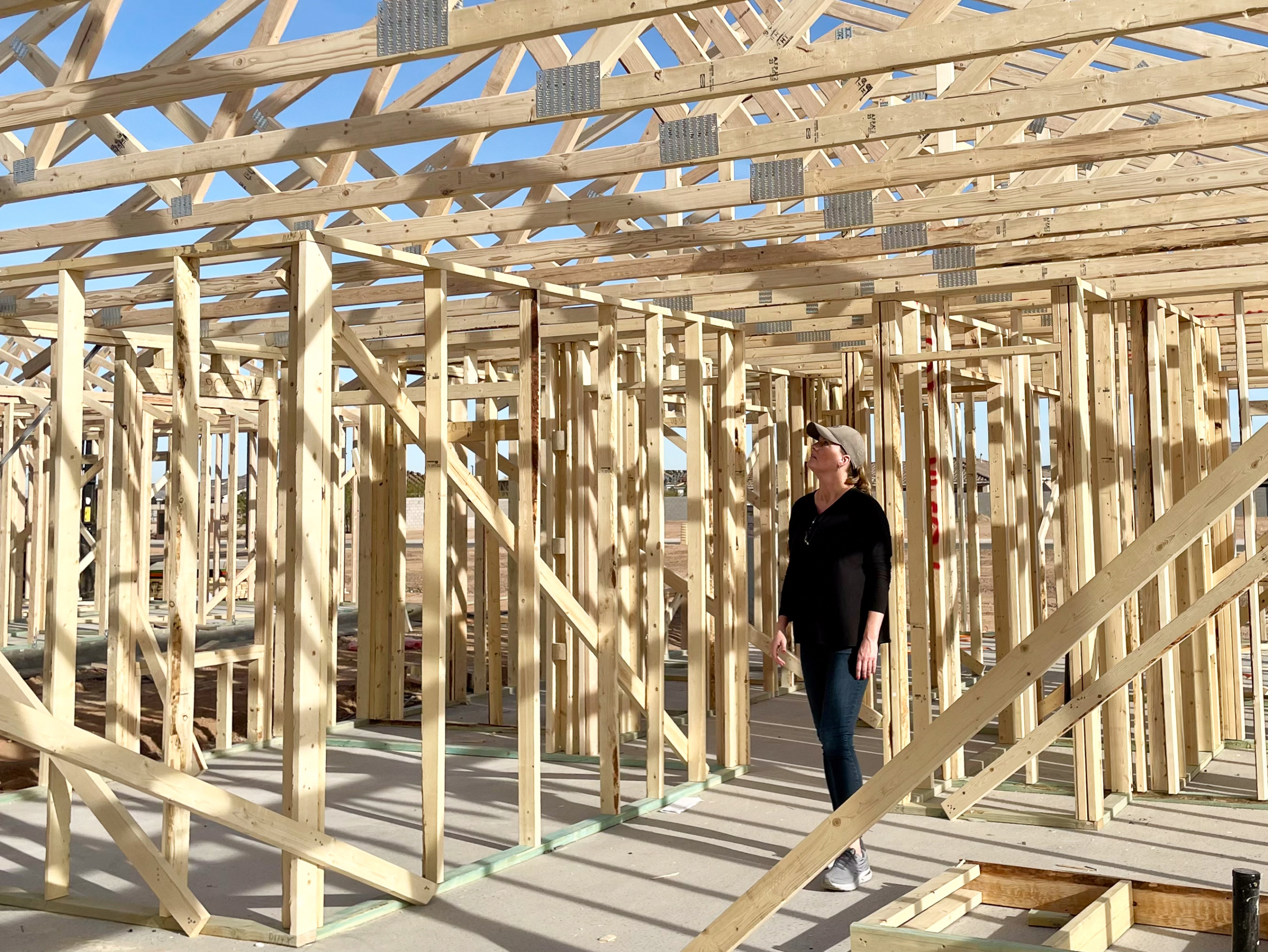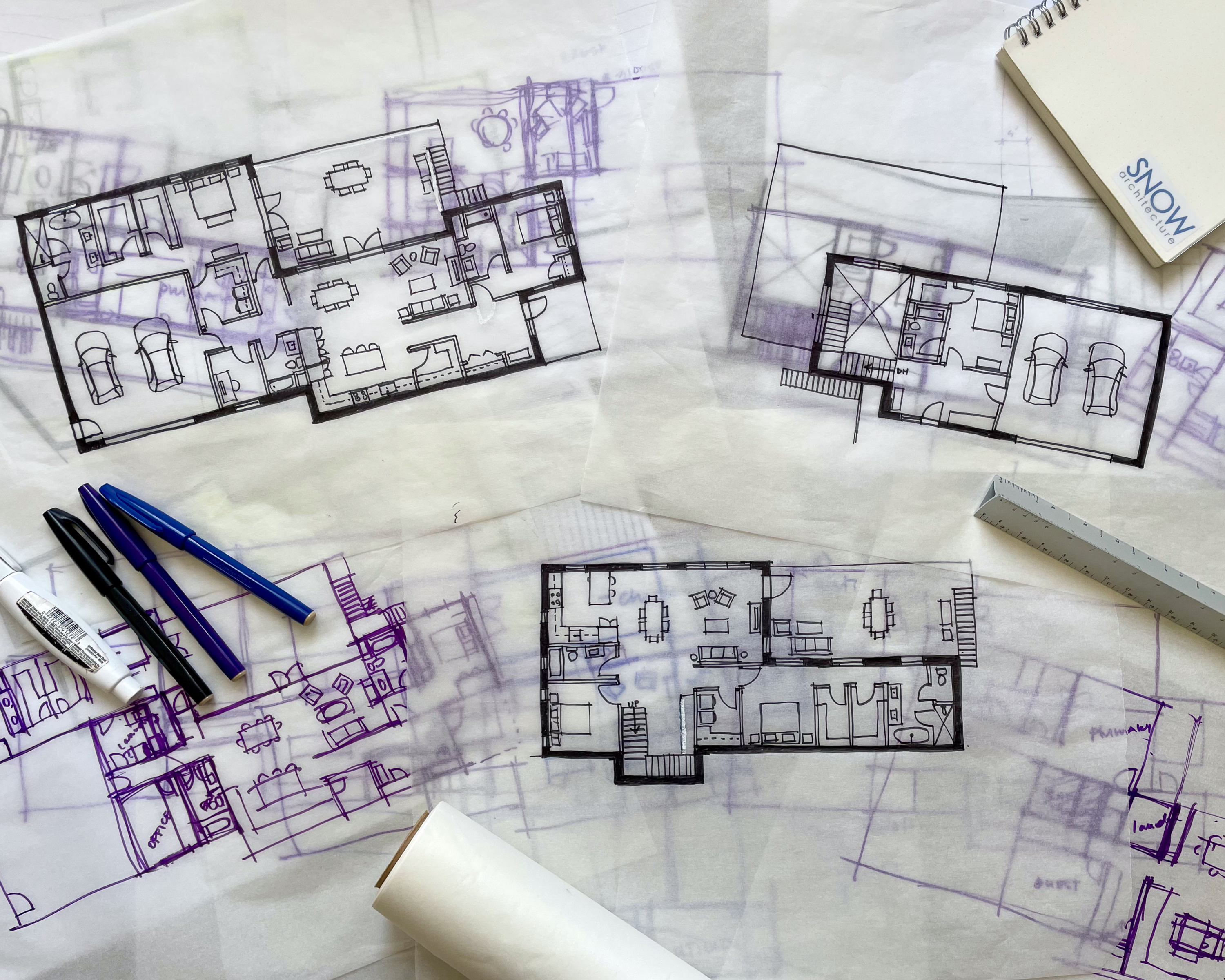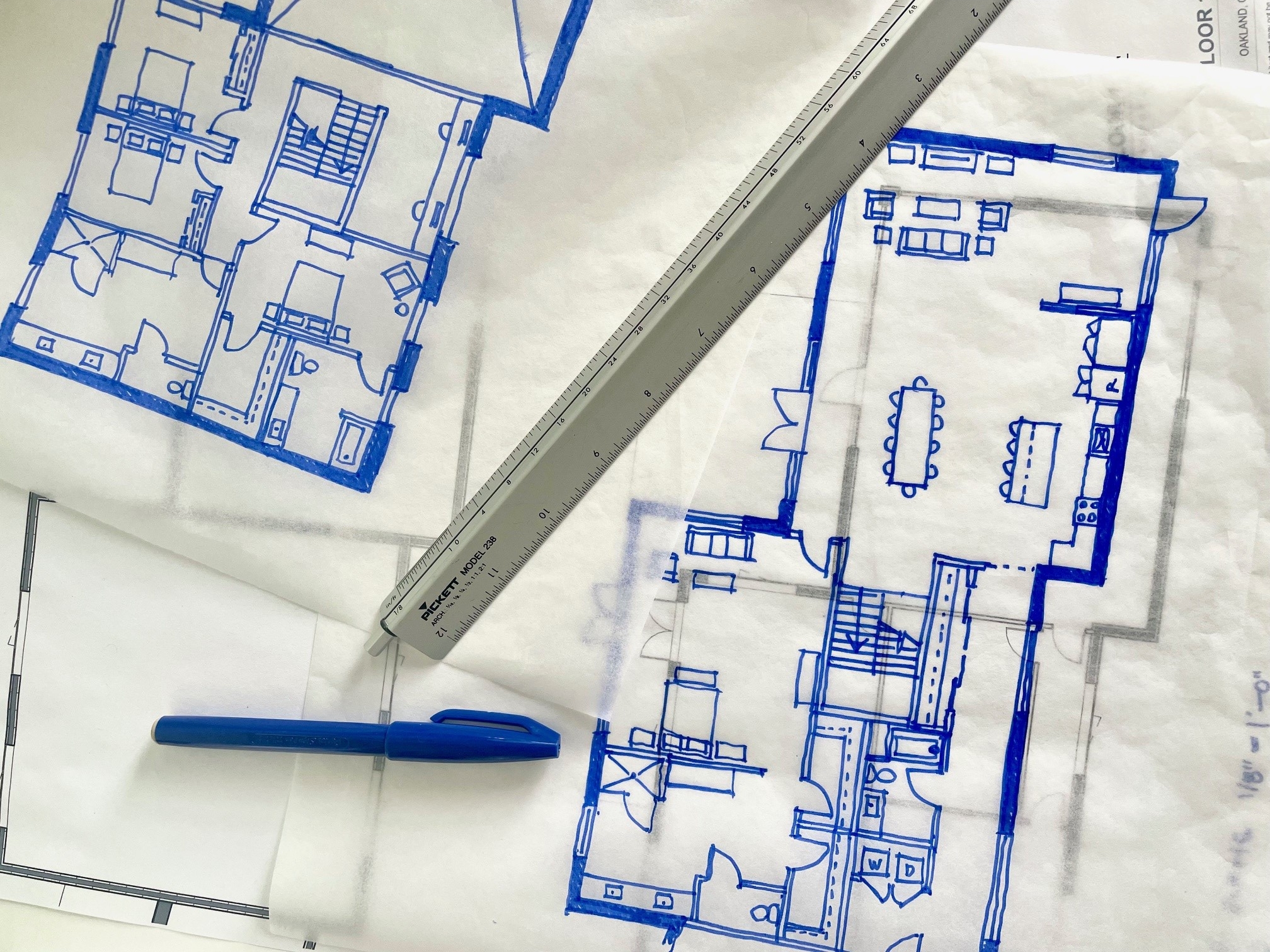So you are thinking of remodeling, adding a deck, building an ADU, or even a brand new house, and you want to know… do I need an architect? The answer is… it depends.

Technically, in the state of California, an unlicensed person is allowed to design a wood framed house, or even up to four units, as long as it is two stories or less! You can design and build a two-story home without an architect! But not so fast, many jurisdictions have their own rules and will require plans stamped by a licensed professional. This is the case throughout most of the Bay Area. The alternative is you could have the home designed and stamped by a structural engineer, if they are willing to do that without an architect.

Let’s visit reasons why you SHOULD hire an architect
I want to start with the process of becoming a licensed architect, because that license is not easy to get. There are different paths one can take, and they all involve a combination of education, work experience, and exams. For the sake of this post, I am going to talk about the path I took.
First, there is architecture school. I completed a five-year professional degree for a Bachelor of Architecture at the University of Arizona. Architecture school is hard, by the way, it is not a major that people choose when they want to breeze through college. After school, there is a process of logging experience hours in different categories. At the time I was getting licensed, it was about three years of full-time work, which took me a lot longer than three years to log. The profession still operates a bit like an apprenticeship. While you are working towards completing your hours, you are eligible to start taking the Architect Registration Exams (ARE’s). When I took them there were seven exams, there are now five. Depending on what state one is trying to get licensed in, there may be another exam. Since I got licensed in California, of course there was another exam, and it was the most difficult of all of them.
After all that education, work experience, and testing, you can finally call yourself an architect and legally stamp drawings! The process takes at least 8-10 years, some people choose to wait longer to take the exams after they have more work experience (like I did).

What about professional qualifications?
The reason I wanted to walk through all the requirements to becoming an architect is to let you know that when you hire an architect, that professional has gone through years of study, work experience, and testing to understand special relationships, structures, materials, design, health and safety codes, etc. They have a large knowledge about buildings, how they are built, and how to work with others in the construction industry. That knowledge will not only ensure you have a design that works for your needs, but complies with all health and safety codes. There is a reason that some jurisdictions require the stamp, it means the drawings have been completed under the responsible control of professional that has a duty to protect the health, safety, and welfare of humans.
In summary, you might not think you need an architect, but they have a wealth of knowledge that can help you. Utilizing that knowledge is going to help ensure your project has been planned out so that you have less problems in the field once the project is under construction. It is also helpful to have an architect on board to answer questions during construction. In the end, the upfront cost of hiring an architect could end up saving you time and money.

Do I need a building permit?
This also depends on your jurisdiction. Generally, if you are moving walls or building anything over 30” high, you probably need a building permit. This varies by location, so I recommend you check with your local building department. Most jurisdictions have websites with pages that can help answer this question, or you can call the building or planning department and get answers to basic questions or get directed to resources to help you. You can also ask an architect or General Contractor in your area and they will know or can help you find out. Feel free to message me and I can help point you in the right direction.
Want to add more space to your home and don’t know where to start? Or what you are allowed to do?
This is common to not know exactly what the limitations are for your property, and it can be nuanced too, depending on if you want to add more stories, a detached building like an ADU, add on square footage, or even just convert unconditioned space like a garage or storage into living space.
I recommend talking to a professional that can help you find the answers to your specific needs, like an architect! I have my own architecture practice and have gotten many projects by helping clients answer these initial questions and find the best solution to meet their needs. The best way to make decisions is to have a feasibility report done so you know your options.

What is a feasibility report?
A feasibility report summarizes the size and limitations of your property and the applicable codes. The things you need to know to be able to know your building limits are including, but not limited to the following:
Zoning District
Permitted Uses
Setbacks
Easements
Height Limits
Lot Coverage
Density (FAR)
Parking Requirements
ADU Requirements
Accessory Buildings
Applicable Building Codes
Some of those words probably sound like a foreign language for those not in the construction or building industry. Perhaps I will write another post about what all these terms mean and expand more about what a feasibility report entails. In the meantime, if you have any questions feel free to reach out and ask. I can help!

Leave a Reply